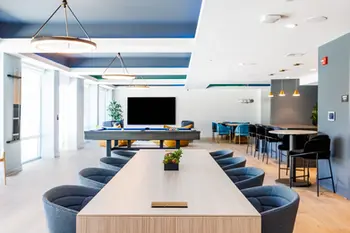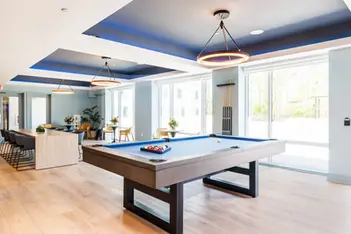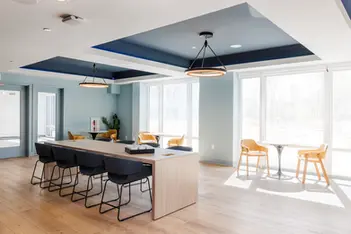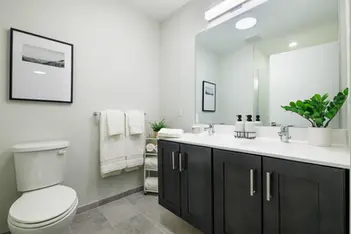1000 North
The design of 1000 North Ave was inspired by the colors and beauty of the Northern Lights. This contemporary luxury apartment complex in Plainfield NJ inspires comfort, class and respite. We worked with Iron Ore Properties and Farrell Flynne to design and furnish all of the amenity spaces for the building - main lobby, elevator lobbies, management offices, hallways, fitness center, and club room - as well as stage two model apartments. Bonus- they are pet friendly if you're looking for a great place to live!
Our Passion & Joy
Sunset Lane
We had so much fun working with this family to design a multigenerational vacation home that could fit their whole family. We selected paint colors, sourced the furniture including beds, pullouts, convertible sofas to allow for 20+ people to sleep there at one time! We sourced & designed a custom 14 person live-edge dining table with Owlhead Woodworking, coordinated window treatments with The Decorating Store, sourced fixtures & finishes, and even had several shopping trips with the family to find decor and artwork.
Stonebridge
We had the privilege of re-designing the largest 55+ community clubhouse in New Jersey. We worked with a committee of homeowners, board members and management to redesign the clubhouse for the Stonebridge Community. Working on this project during a pandemic presented multiple challenges, including shipping and production delays, stock issues, and pricing increases. We designed and project managed the renovation of the entire clubhouse including the main lobby, library, billiards room, meeting rooms, corridors, card rooms, restrooms, theater, grill room, and ballroom. The design was created to feel more contemporary while honoring the traditional architectural elements within the space.
Madison Market and Madison Wine & Tap Room
Specialty Food Market & Cafe and Upscale Restaurant. We worked closely with the owner and ASA Architecture to design the original concept for this market including retail fixtures, lighting, and a custom wood fired pizza oven imported from Italy. When the owners decided to add a wine bar and restaurant, we reconfigured the space to allow for both the market and the restaurant, and developed the design for the restaurant including a large bar, wine storage, lighting, decor, tables, and seating.
Design Build Projects
We love collaborating with local builders to create for-the-market homes that are thoughtfully and uniquely designed. G&C provides designs and material selections for flips, new builds and more! We offer design coordination services for builders to allow them the capacity to focus on the important build details while we work collaboratively to design and specify the material in a timely fashion to keep up with the build time frame. Contact us to learn how we can help streamline your next build!
Some more pretty pictures
More 'after' pictures of spaces we've designed - renovations, new builds, room makeovers, commercial, hospitality, residential, a little bit of everything! These are the "afters" - the manifestation of months of work, collaboration and heart-filled work to create amazing interior spaces for our clients. Curious how to manifest a personally designed space of your own? Lets chat!








































































































